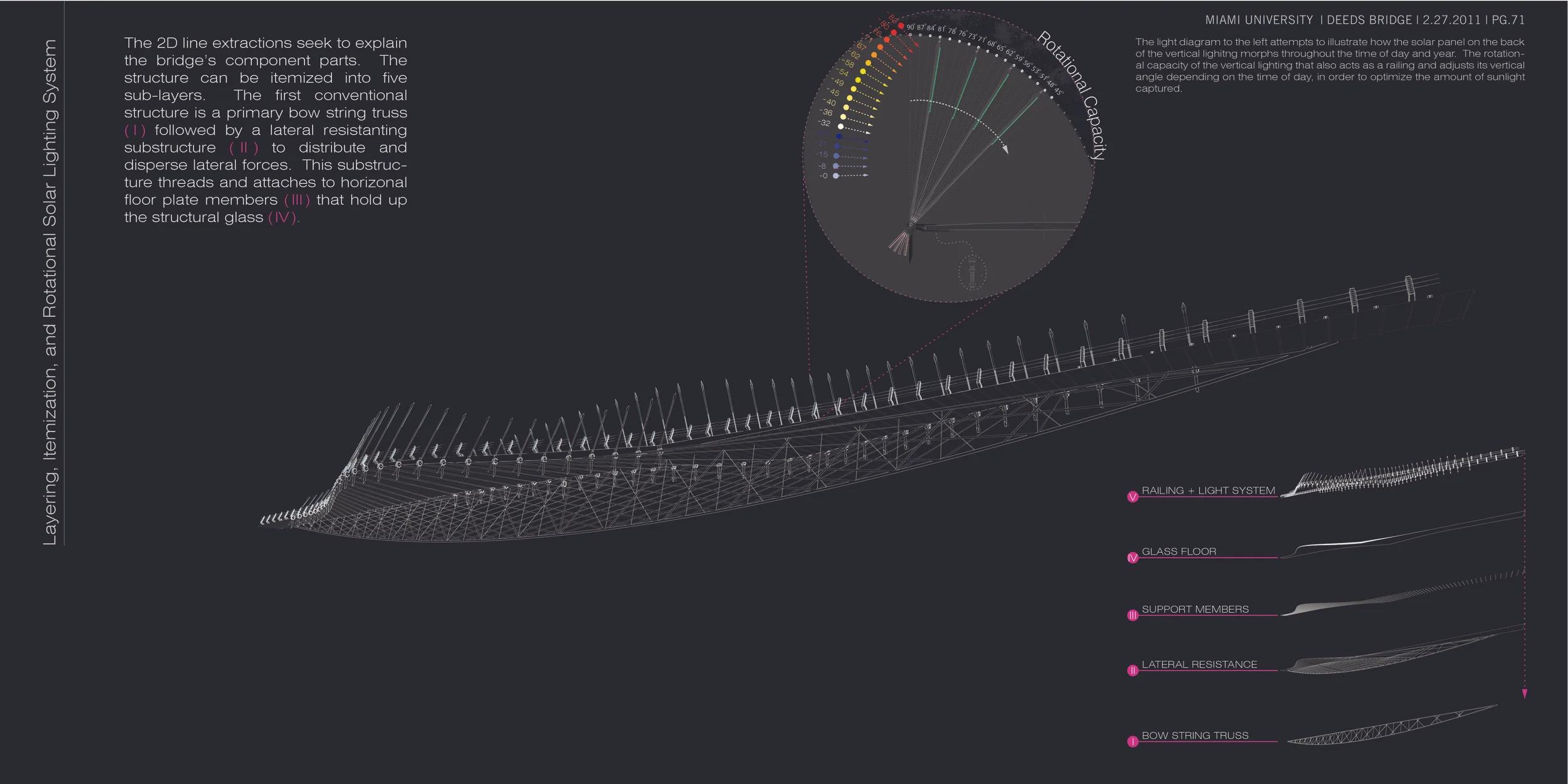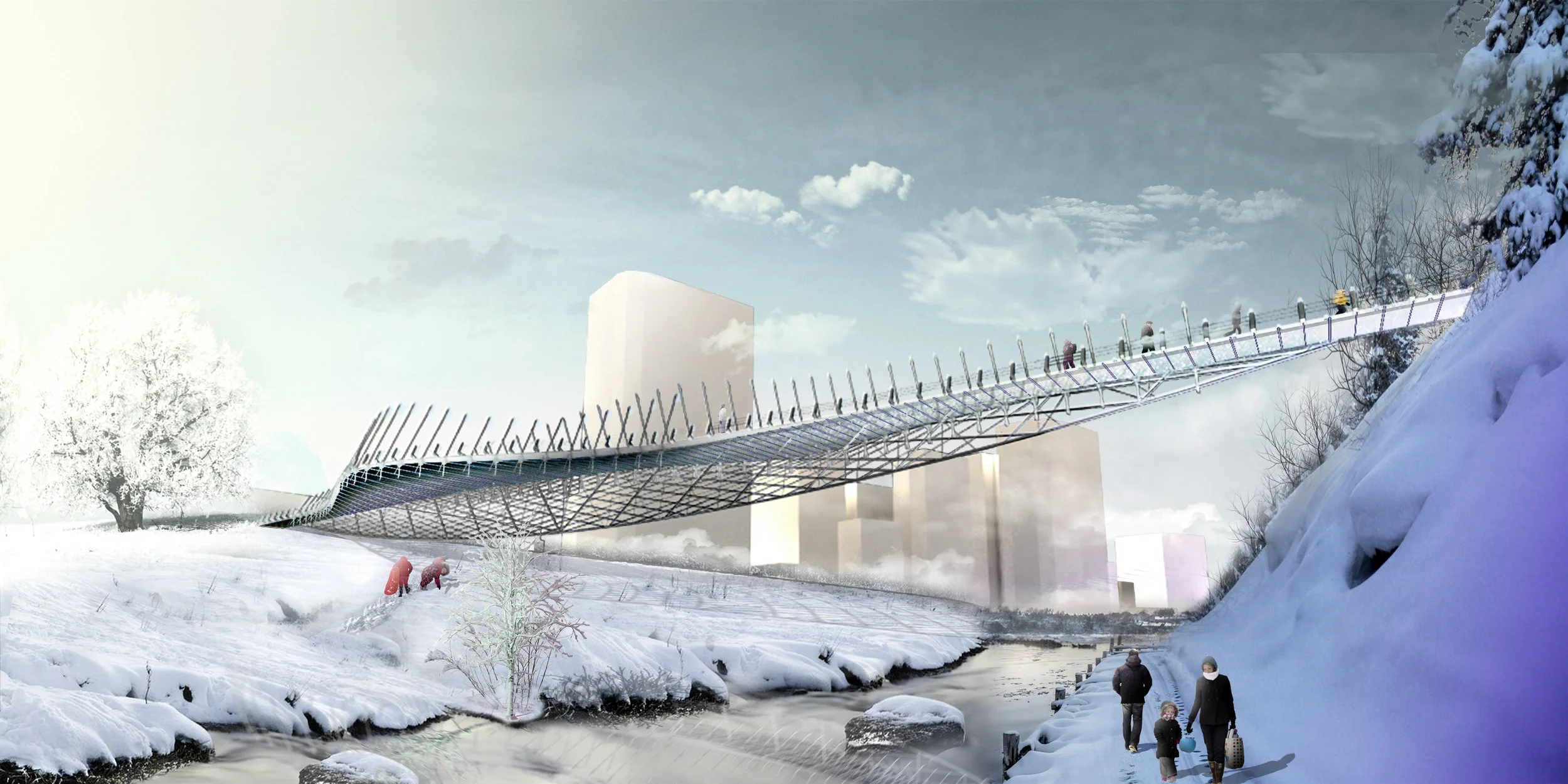Kinetic Bridge | Dayton, Ohio
Narrative | My Involvement | Individual Project:
For this project, we were asked to design a pedestrian bridge for Dayton Ohio: in a river intersection known as Deed’s Point. The aim for the bridge was to not only perform with structural rigidity, but that would also investigate a kinetic structure. The form I chose resemble a horizontal undulating spine with a primary railing structure with the capacity to rotate up and down. My vision was to create a kinetic structure that would instill and provide the city character throughout different times of the year. The end goal was for the bridge to be able to change in appearance throughout the day, seasons, and over the years due to the angle of the sun. Although primarily a static bridge, the kinetic bridge is also inclusive of a mobile light post system, which moves accordingly to the sun’s light ray angles.
Attached to the railing system is a light exterior skin composed of solar panels that charge throughout the day, with the end goal to illuminate the bridge at night, using its stored energy. As for its morphology, the large light posts, that also act as a railing system, incline and decline based on the alignment of the sun, such that the light-posts are perpendicular to the sun, in order to optimize the amount of energy retained.
The images above depict both physical models and monolithic computer generated models of Deed’s Bridge.
The wire-frame image above seeks to explain the bridge by component parts. The structure can be itemized into five sub-layers. The first conventional structure is a primary bow string truss ( I ) followed by a lateral resistance substructure ( II ) to distribute and disperse lateral forces. This substructure threads and attaches to horizontal floor plate members ( III ) that hold up the structural glass ( IV ).
Map of downtown Dayton, Ohio.
Perspective from below.




